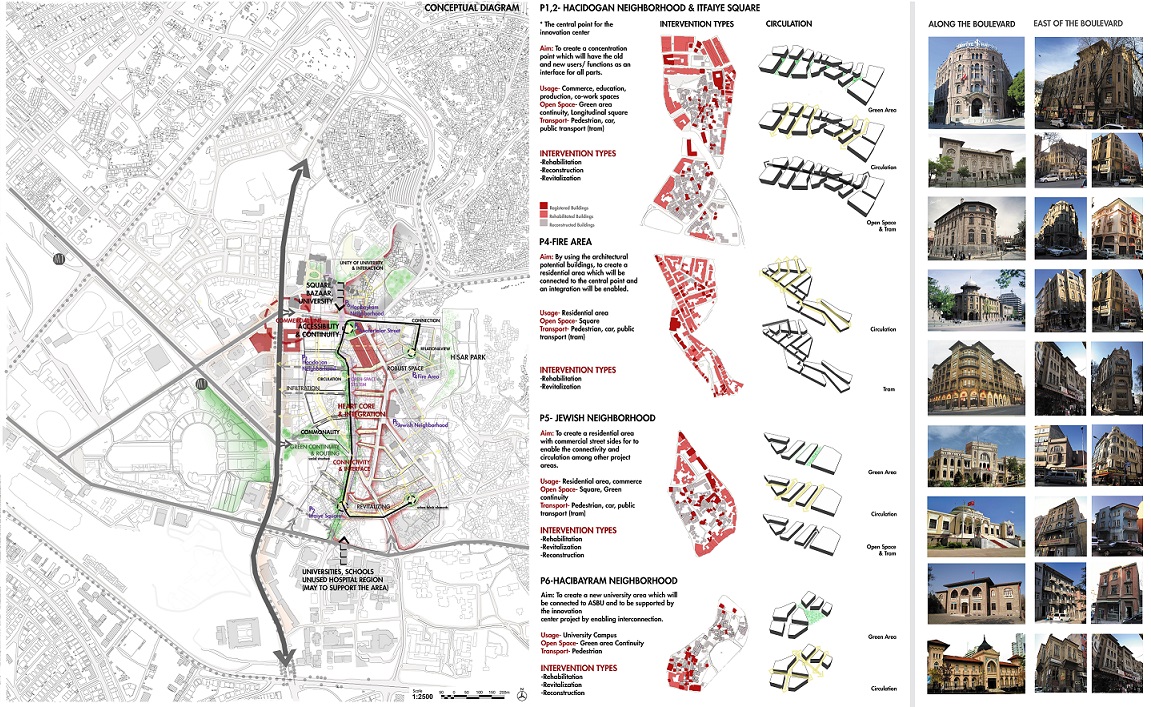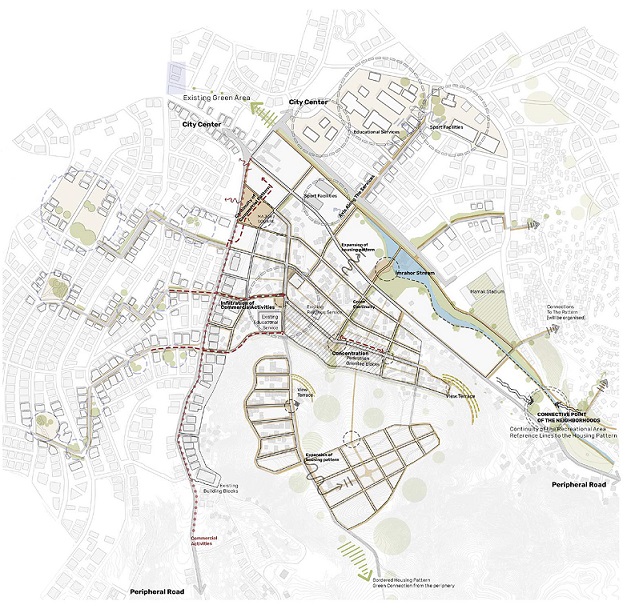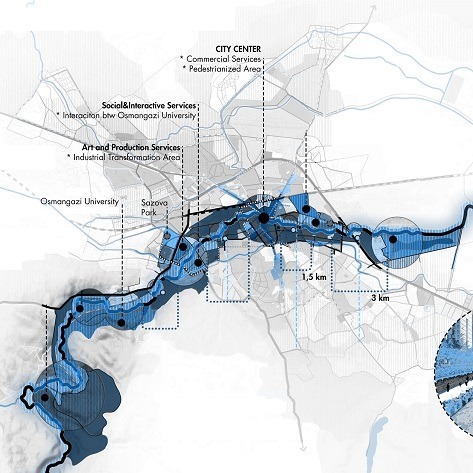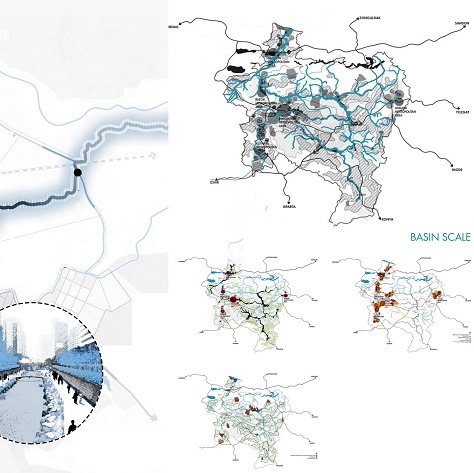The undergraduate program of Department of City and Regional Planning at TEDU offers a four-year education program consisting of studio works and theoretical courses. In its education program there are eight studio works; for the first two semesters there are Basics of Design and Introduction to Design Methods; for the second year, Planning studios I and II; for the third year, Planning Studios III and IV; and for the last year there are Planning Studios V and VI.
The first-semester studio work of Basics of Design comprises an introduction to basic concepts, general trait of design, abstraction, and conceptualization. The aim of the studio is, therefore, to develop mental, perceptual, and manual skills in the presentation of design ideas. The content of the following semester studio work of Introduction to Design Methods is defined by the design and structuring of volumetric relations, scale, formal properties, structural, and experiential aspects of space and its designed components.


The main issue of the Planning Studio I is comprehensive planning. In this context, comprehensive planning of urban or regional areas of a city will be made with the analyses of the population of the related city, its inner structure, demographic profile, work-force, and land-use in order to produce the future master plan expected to comply with the future projections, and to conclude the future land-use and infra-structure with the new access network.
Within the context of Planning Studio II, students are expected to produce application plans relying on the "master plan" produced in the previous studio. Urban centre, housing zones, neighbourhoods, recreation areas or their complementary wholes as entities, will also be planned in parallel to the methods and tools already covered in the first year of the studio works.

Planning Studio III comprises the basics of structural planning. Within the context of this studio, urban form, infrastructure, and accessibility (pedestrian and vehicular transport); CBDs and sub or secondary city-centres; public space allocations, open spaces, and activity clusters that are functioning around each of these will be investigated where the problems pertaining to each of these in current settlements are tackled with to conclude with future policies and strategies.
Urban components defined and investigated in the first semester (either as CBD, neighbourhoods, urban public space etc.) or areas instigating problems (such as urban transformation, urban transport nodes) will be chosen by student groups to derive design and planning strategies and alternative solutions within the context of Planning Studio IV. The alternatives that are two and three-dimensional will be discussed in the light of implementation strategies with their corresponding circumstances as well.


Planning Studio V is the first of fourth year studio works. The Planning Studio in the fourth year epitomizes the principles of foundational environmental planning with students where sustainability, infrastructure, energy, and environment are key concepts of approach. The studio research comprehends challenges of urban-rural, energy production-consumption, and its very relation with the urban-rural, optimizations of infrastructure, the transformation of the urban, and its infrastructure, sustainable urban development, the participation of social groups to planning and environmental management, with their corresponding problem definitions, and future strategies, and policies to overcome the problems.
Relying on the first semester's problem area and problem definitions, in Planning Studio VI, students are asked to work on environmental problems (such as urban-environmental form; energy production-urban form; urban development-rural preservation; infrastructure and cities; sustainable urban form) to derive design strategies and alternatives. Those comprehending the urban as a social entity as a track are asked to develop participatory governance models while urban engineering track students will use mathematical models.

